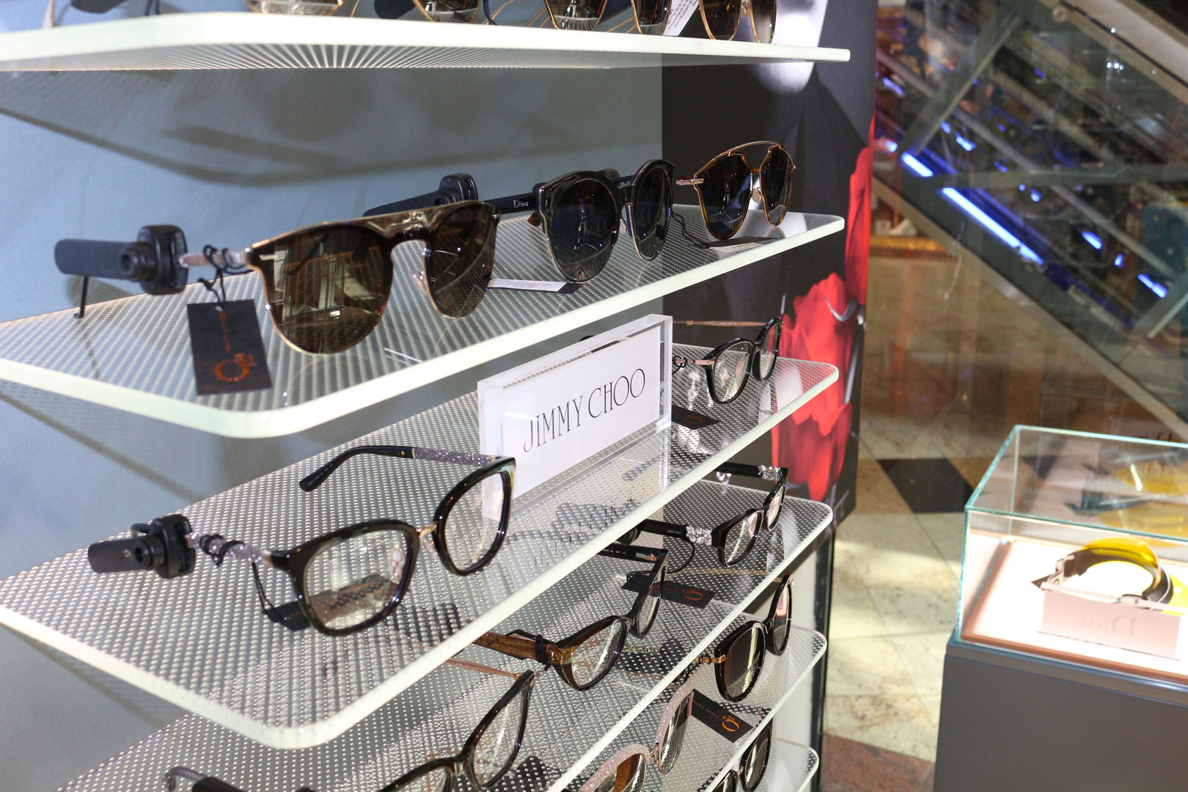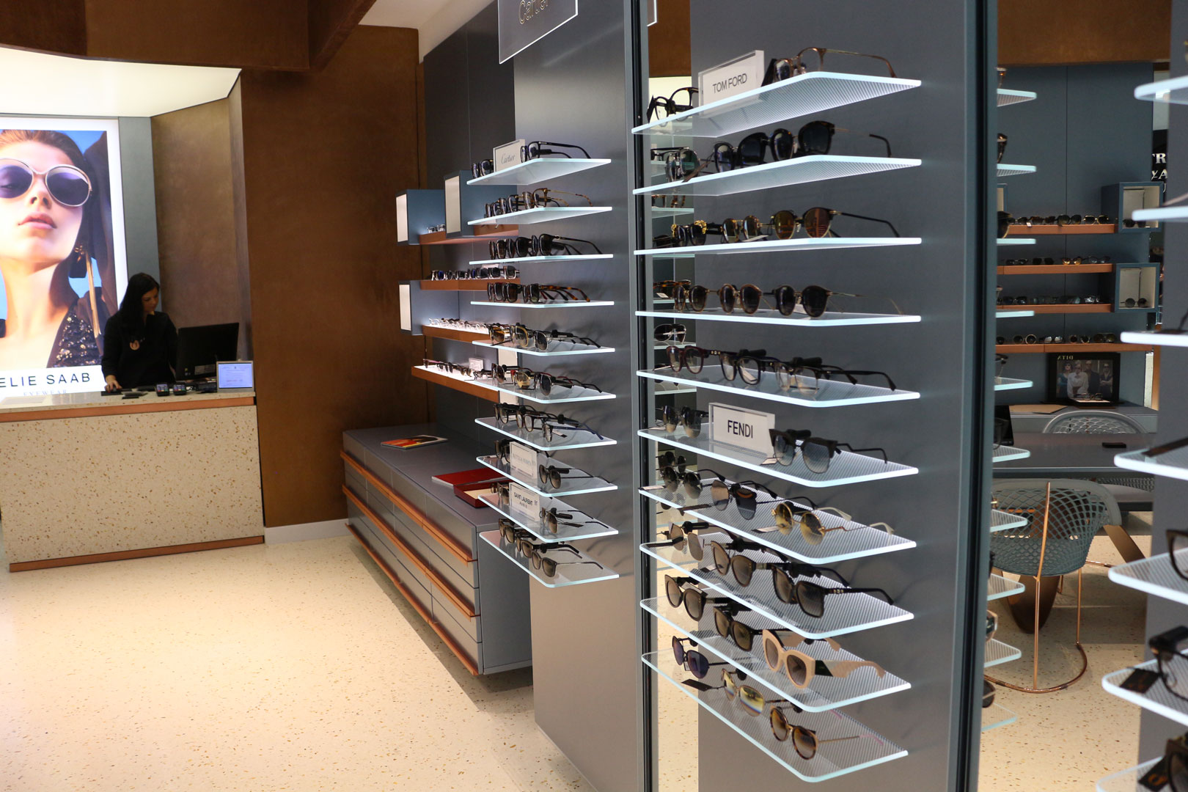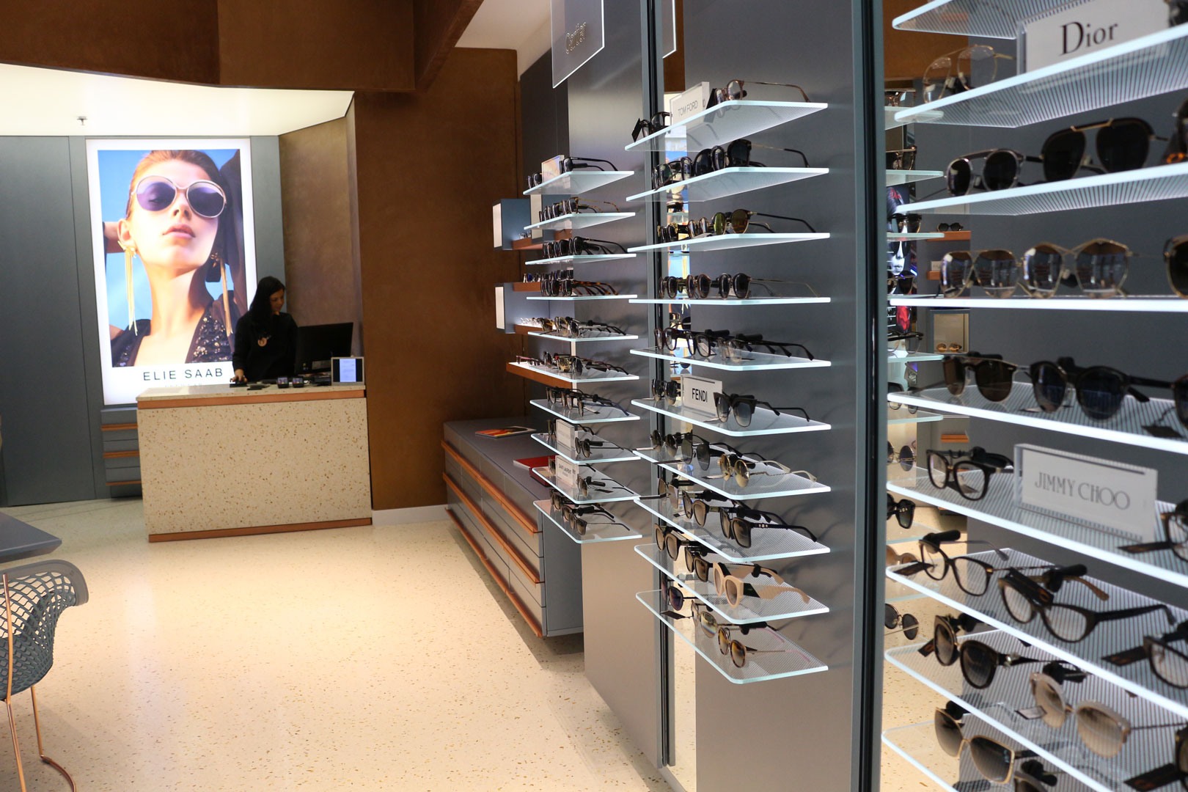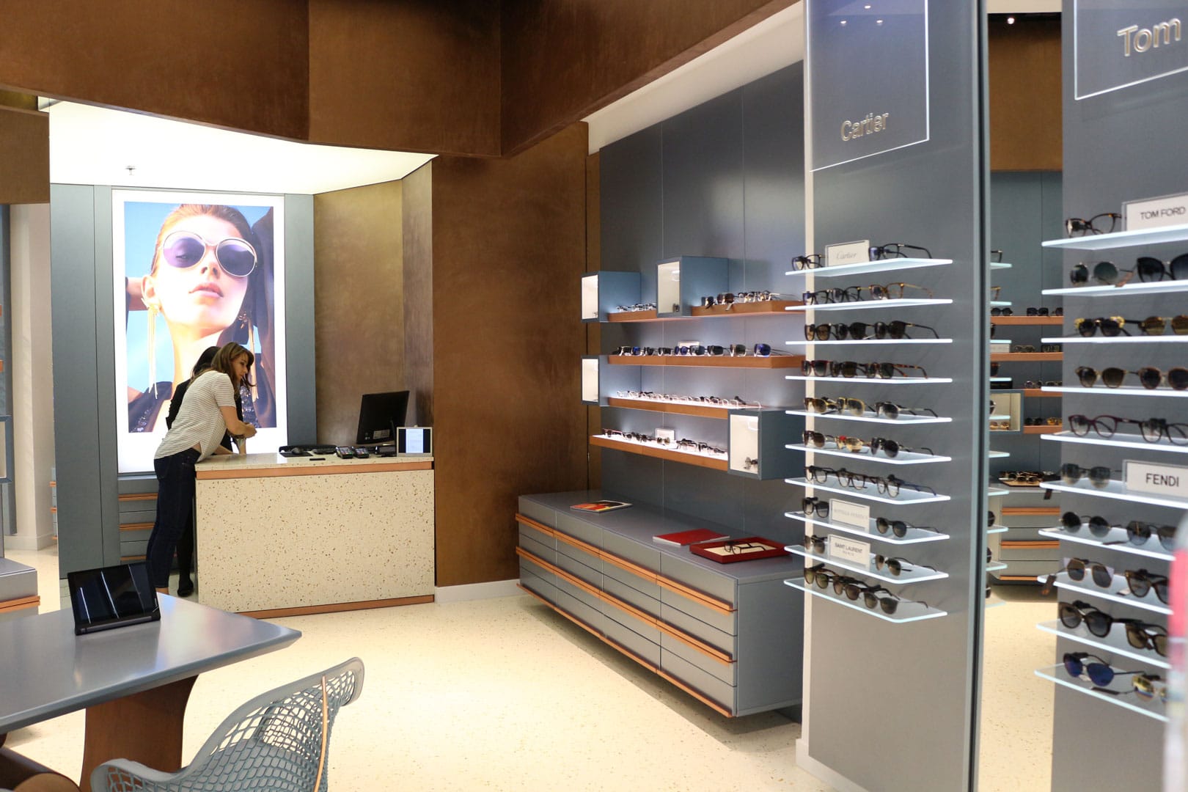Case study
This shop is located in a lively area of Bucharest inside the “Beneasa Shopping City” complex.
The clientele is diverse and the store’s focus is on exclusive, luxury brands. The space was previously occupied by a shoe store and, therefore, the new layout and décor for the eyecare store were designed from scratch, starting with a trapezoid-shaped floorplan with walls at a 45° angle. The only original element kept was some flooring, which we integrated into the detailing on the front section of the sales counter.

Client’s goals
- Take full advantage of the strategic location
- Create a totally new looking store
Design
There was a great deal of cooperation with the foreign architectural firm during the design phase. In terms of interior design, the focal point of this project was the sales counter, where we had to meet the requirements of the client, the architectural firm, and the overall design.
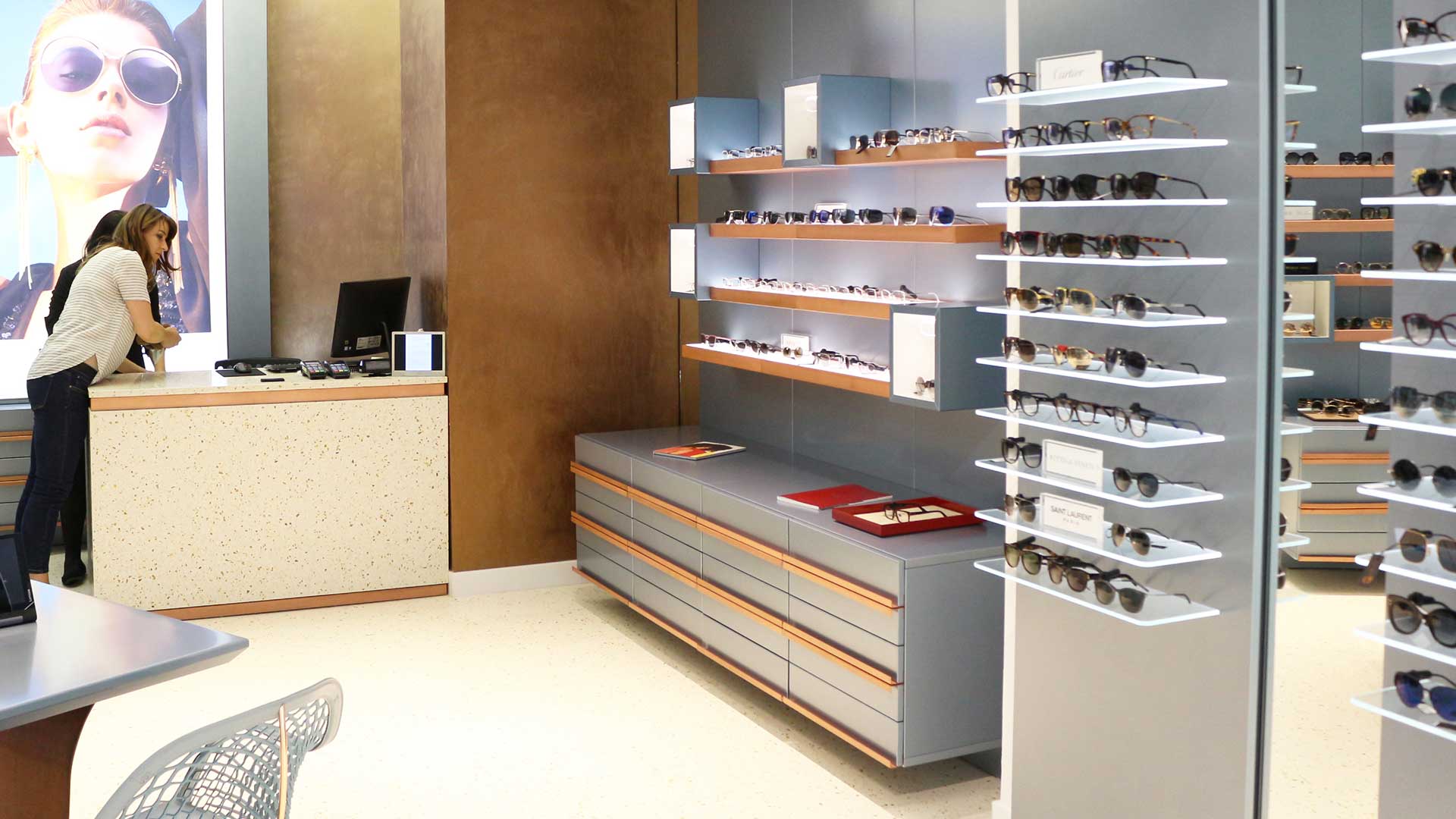

The reserved sales counter is a true piece of design created specifically for this project. The need to place it in the center of the room meant that we had to pay a great deal of attention to its shape and lines. It consists of a high-quality table with one leg made of curved sheet metal painted copper and a soft-touch surface. To complete the set, there are two carefully selected chairs that fit perfectly with the overall style of the store.
The carefully chosen pairing of “copper” with the iridescent tones in the metallic baby blue make the setting elegant, professional, and inviting. Overall, the interior design ensured that the décor and architectural elements melded together harmoniously without a need to create continuity.

Phases of Design
As usual, we divided the project into three macro steps:
INITIAL MEETING
To plan individual projects.
INSPECTION AND VERIFICATION
Technical checks after the partitioning and finishing touches have been completed.
FINAL EVALUATION
Where we make sure the executive design and final product are consistent with each other.
Difficulties overcome
We worked in cooperation with an architectural firm in Romania managing to exchange ideas and design material remotely.
One major issue was how to manage the area of useable ceiling height specifically with regard to the dimensions of our display panels and the vertical supports of the false ceilings in the store.
Another element that required a great deal of thought was the door to the storage area, which was custom built specifically to fit in the back area behind the counter.

Our favorite detail
The detail we liked best and feel most accurately represents us are the drawer handles. They complement the linear design of the drawers and fit perfectly with the color scheme chosen to decorate the store: baby blue and copper.
O51 is all about ultimate fashionable eyewear! We wanted to bring together in one shop exclusive brands, capsule collections, famous designers. O51 has been conceived as an exquisite, elegant and cosy space for customers to try a new and modern shopping experience, from best trained opticians to high end brands and eclectic design. Modellando helped us to create a truly revolutionary shopping space design in only 2 months! O51 brings together luxury furniture made of futuristic materials, with copper design details, subtle illumination of shelves and products and very specific and precious details . O51 is a unique concept in Romania and we are very proud of the results and the positive feedbacks received from our impressed clients.
Totally recommend Modellando as a trustful partner.
Photo gallery
Contact us
- Strada Podgora 71 – 04100 Borgo Podgora (LT)
- Monday through Friday from 9:00 AM to 1:00 PM and from 2:00 PM TO 6:00PM
- +39 0773 625544
- info@modellando.it
- Strada Podgora 71 – 04100 Borgo Podgora (LT)
- Monday through Friday from 9:00 AM to 1:00 PM and from 2:00 PM TO 6:00PM
- +39 0773 625544
- info@modellando.it
Stay in touch with Modellando
Subscribe to our newsletter to be always updated.











