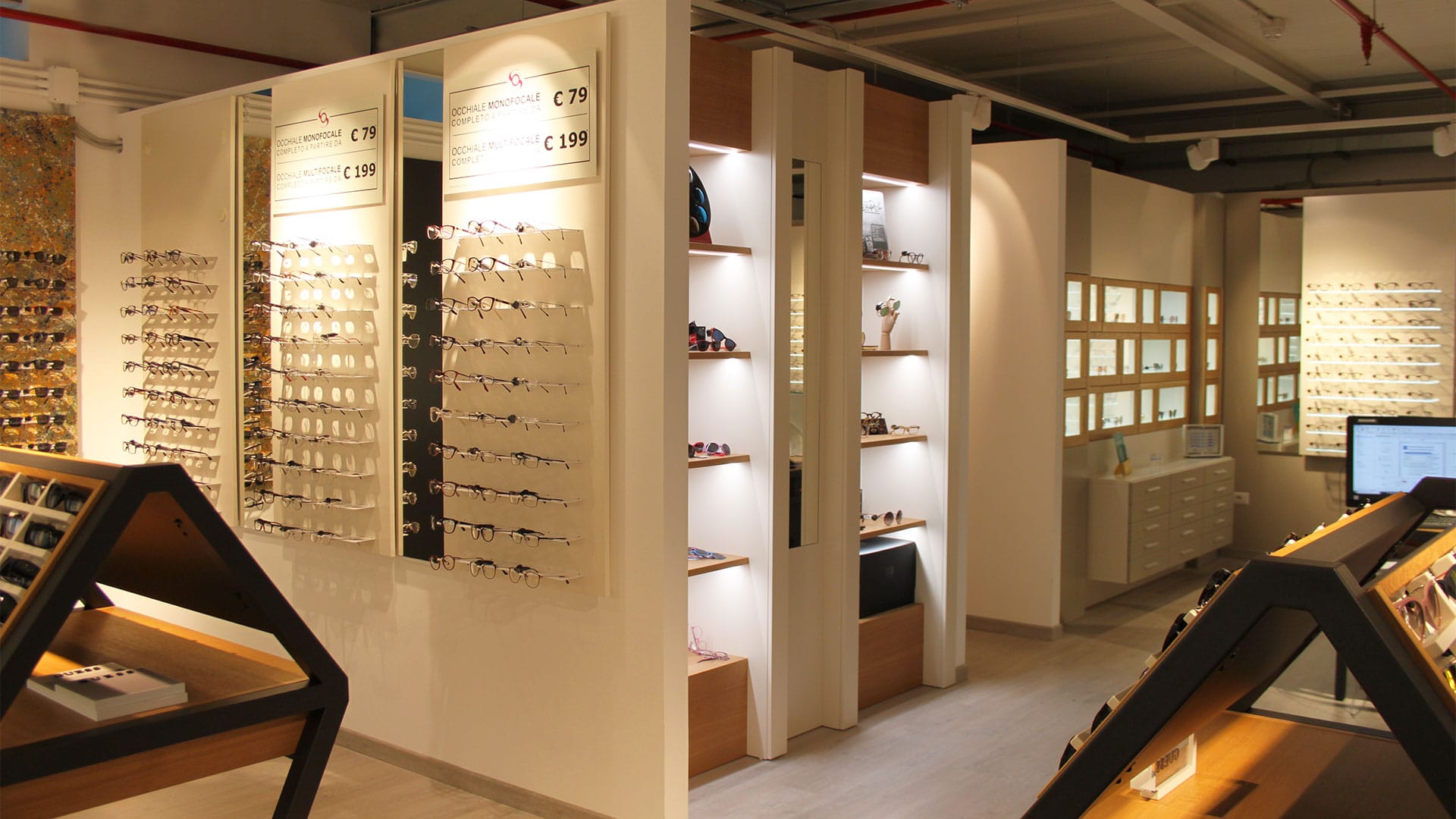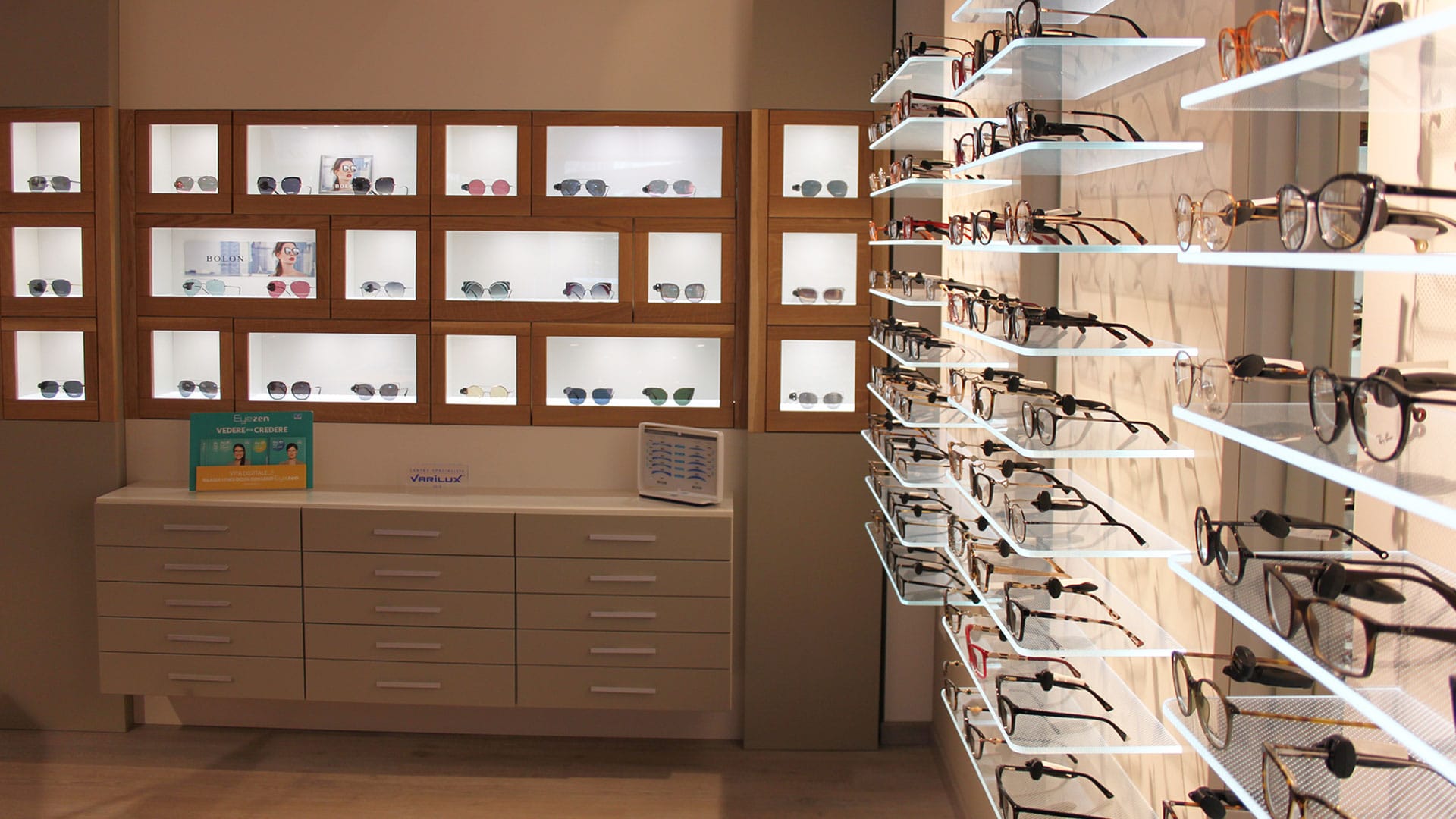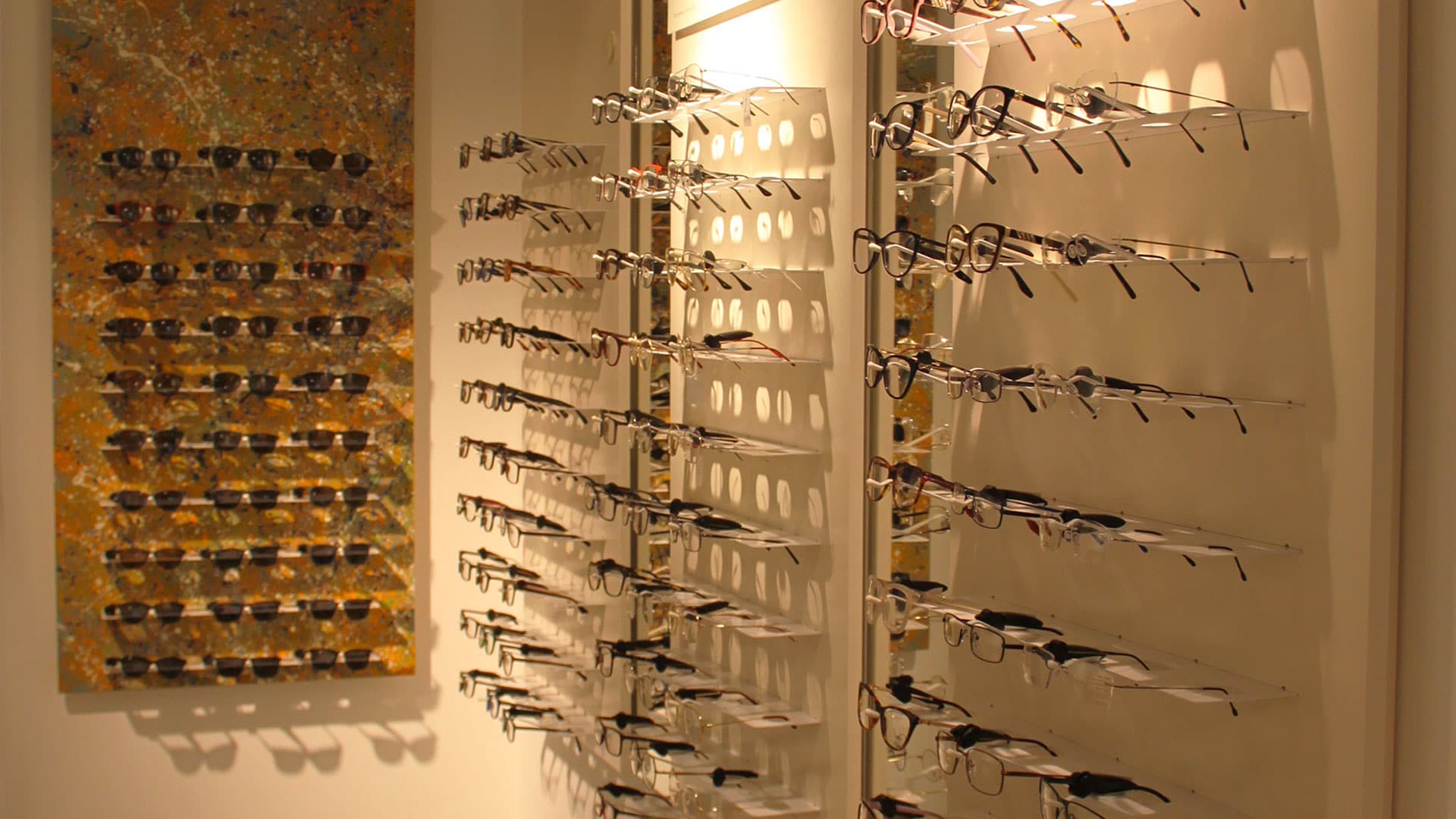Spazio Ottica
We design the flagship for future chains.
We plan designs that will enhance the store based on the surrounding environment.
We design the flagship for future chains.
We plan designs that will enhance the store based on the surrounding environment.
The location chosen by this business is inside the shopping area at the Tiburtina Station in Rome. This is Rome’s second largest train station, after the more well-known Termini Station, and it hosts an intense flow of daily traffic, especially since it is one of the main stops for many of Italy’s high-speed trains.
The neighborhood is highly urbanized and thrives off a clientele consisting of both locals and “travelers” due to the presence of the train station, not to mention people visiting the headquarters of the Banca Nazionale del Lavoro located nearby.

The location had a significant influence on the study of the interior space, the flow of foot traffic, and choices relating to the type and quantity of display fixtures. The sales area has a square floorplan and its focal point is a well-finished sales counter in the center. The main path of display fixtures unfolds around the counter. In the back of the store, we have both the office area and technical stations, such as the fitting area, contact lenses, and lab. There is also a small bathroom.


The sales counter dominates the front of the store, running parallel to the large storefront windows and set back from the entrance. The counter presents elements made of various materials which are also tied in throughout the rest of the store: natural wood, wood finished in glossy ivory and inserts made of black iron sheet metal. Ideally, the lines of the counter continue laterally to each end creating separate counters which could be used for reserved sales.
Last but not least, the area behind the counter, dedicated to pre-assembled and vintage glasses, includes a couch and some wooden bookshelves with the lower section housing LED lights to illuminate the glasses from above. The large storefront window facing the shopping center was intentionally left free of the typical elements in order to provide maximum visibility of the interior display walls. A hallway in the back of the store provides access to the technical areas, along the sides of which are the reserved sales counters.


The display is more intense along the lateral section near the entrance where consumers immediately find mid-range products appropriate for impulse purchases. Here we find a modular display fixture designed ad hoc for the client. It contains shelves with backlighting and horizontal sections, the top one of which is painted with a special finish that integrates magnetic signs along the length of the display. Also on the left-hand side, in the back of the store, we have the “Sports & Kids” corner with products displayed on metallic shelving and panels with a unique multi-colored pattern. To the right, there is a display dedicated to Ray-Ban/Luxottica products and high-end prescription glasses.
In the most remote part of the store, to the back right, we have a display cabinet with wood and glass doors to highlight some of the higher-end, more prestigious products.
The store also boasts three gondolas designed specifically for the client, each one of which has a display capacity of 90 pairs of glasses, plus a slide-out tray.

As usual, we divided the project into three macro steps:
To plan individual projects.
Technical checks after the partitioning and finishing touches have been completed.
Where we make sure the executive design and final product are consistent with each other.
Mutual communication in a timely manner among the various parties was not always easy, also for logistical reasons, but our constant attention to the project and location ensured that everything unfolded smoothly without negative repercussions on the end result. We made sure that the client was always aware of the progress being made.

This project included many elements and we focused on details such as the dedicated display wall, custom gondolas, and a sales counter that would set the scene for the whole store. All of the elements were discussed with the client in advance during the design phase and proved to be fully accepted and appreciated in the completion phase.
According to the end users, the desired result was achieved in the various areas, making them both appealing and functional.
Subscribe to our newsletter to be always updated.